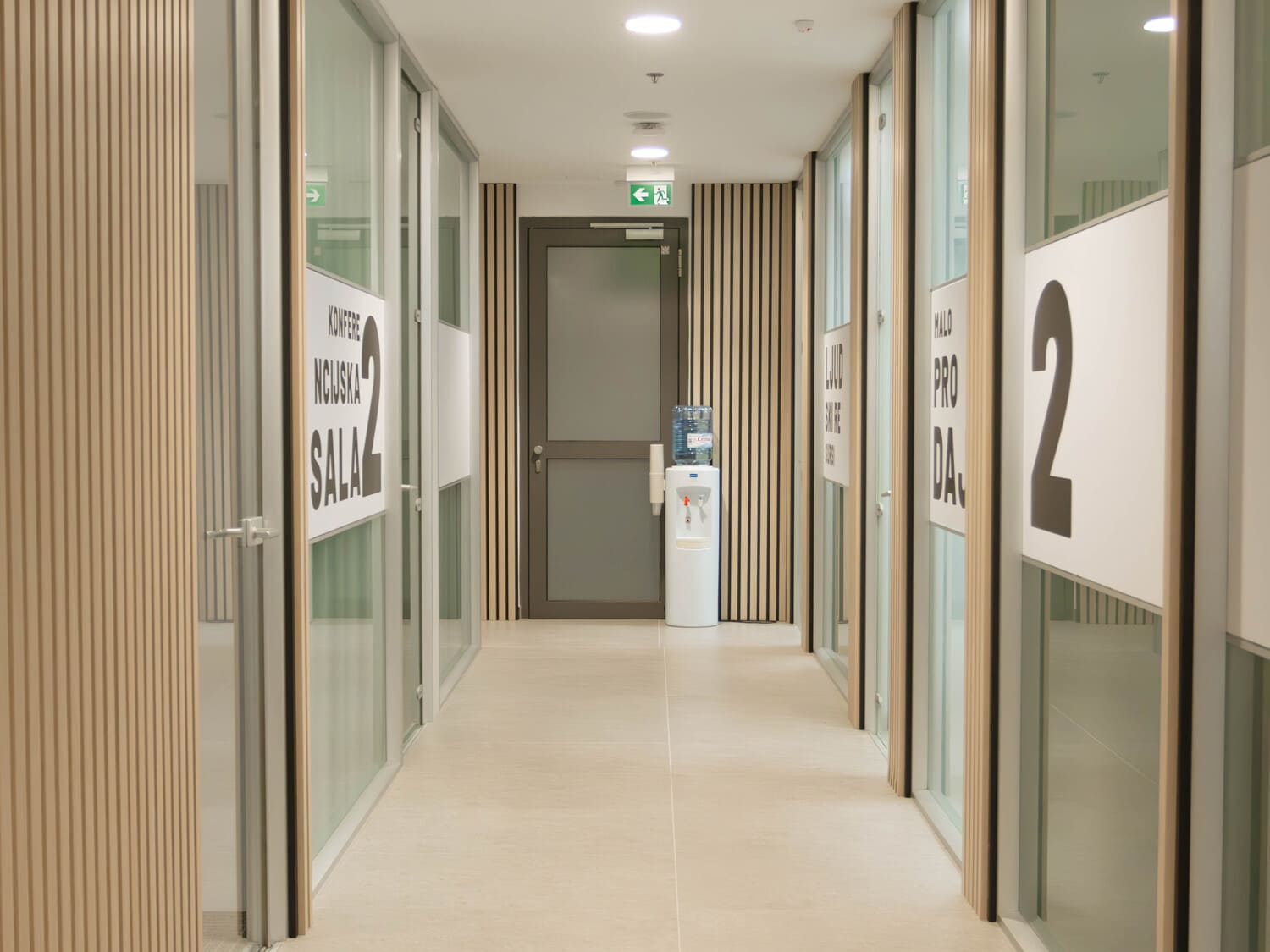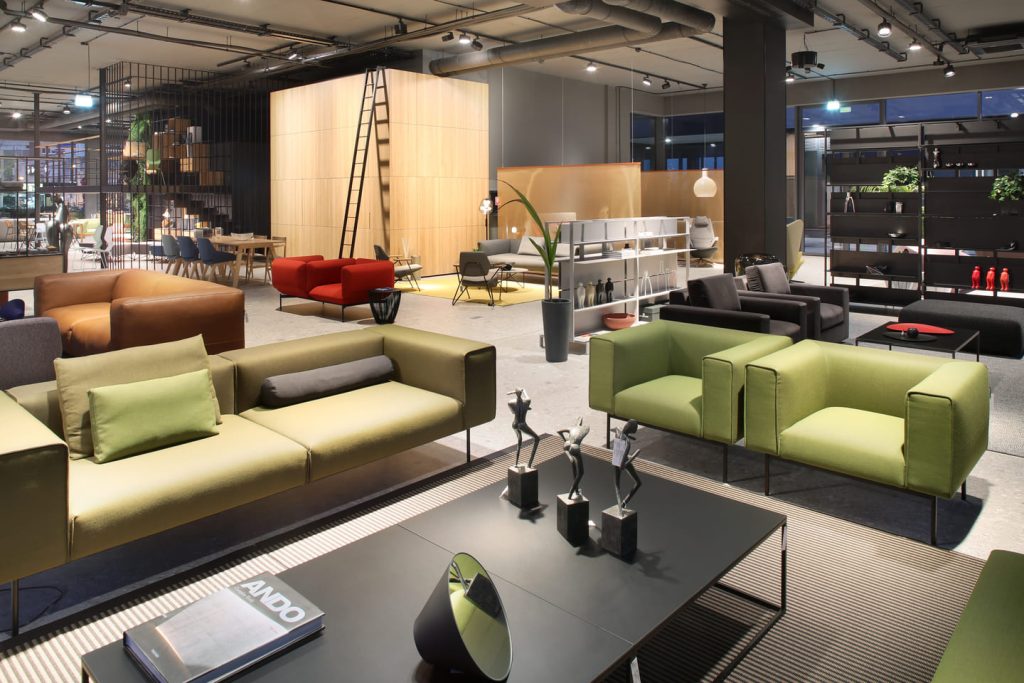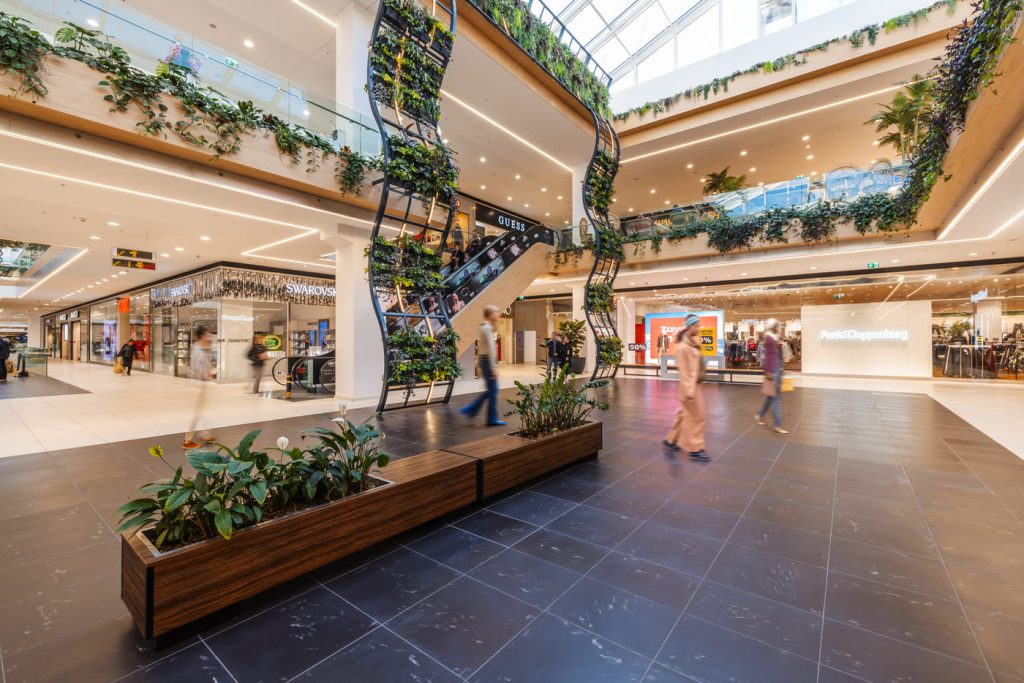PROJECT
NAME: Reconstruction of business premises within the existing Guliver Energy building
YEAR: 2024.
SERVICES: Principal supervision, project management, technical consulting
DESIGNER: PRODUKT PLUS d.o.o.
CONTRACTOR: DELTRON d.o.o.
AREA: 2.600 m2
LOCATION: Solin
The Guliver project involved the reconstruction of a portion of an existing building and its transformation into the new headquarters, central office, and production space for a renowned optical company. The space was conceived as a functional, technologically advanced, and inspiring work environment, aligned with the latest business standards.
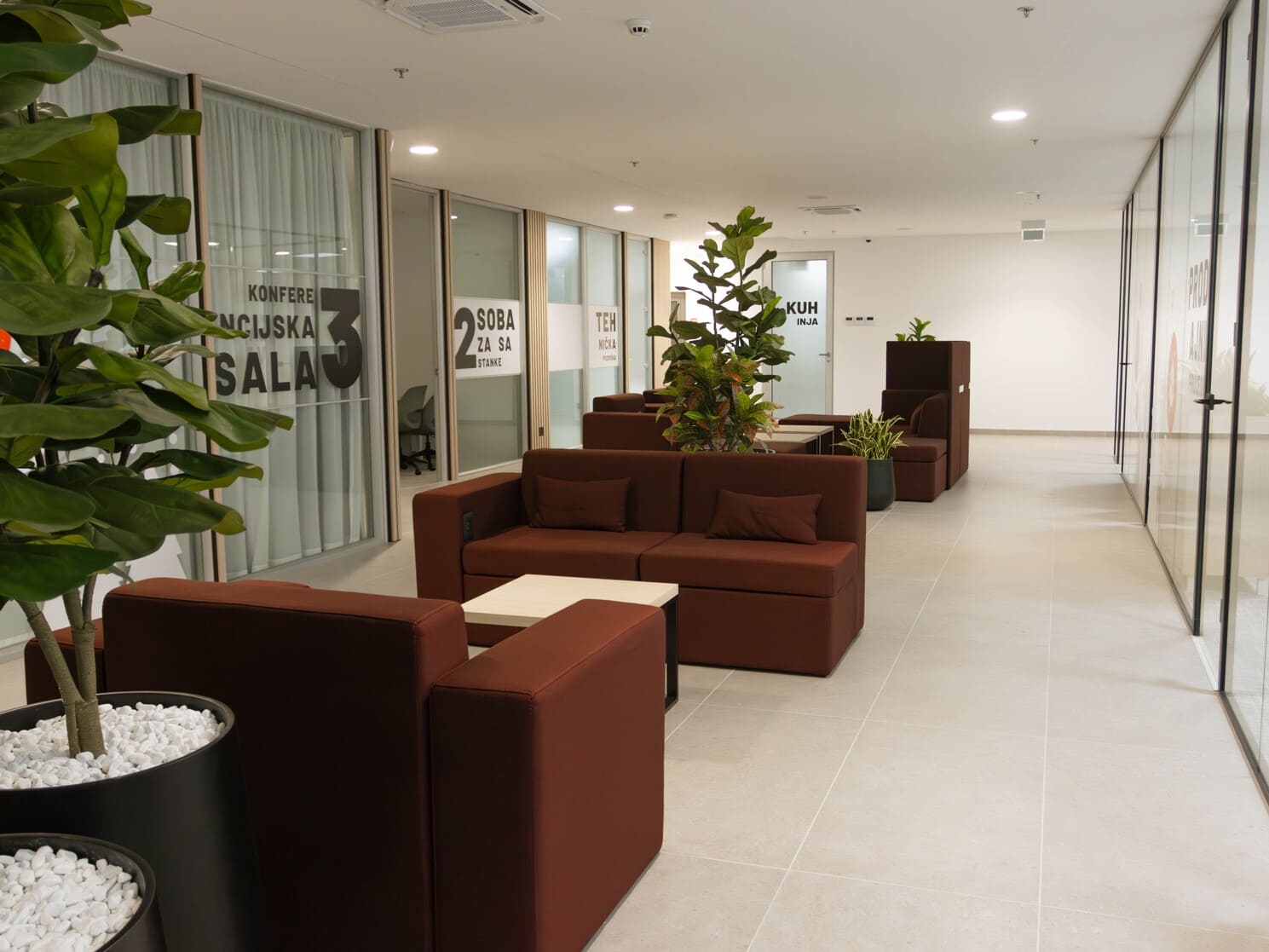
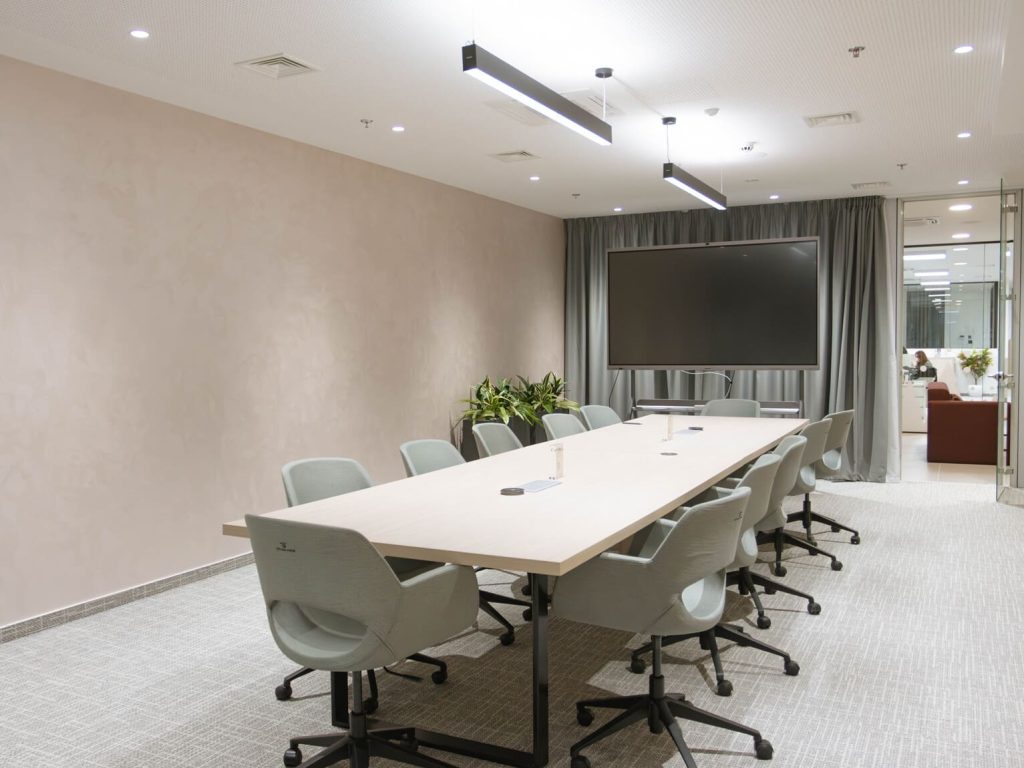
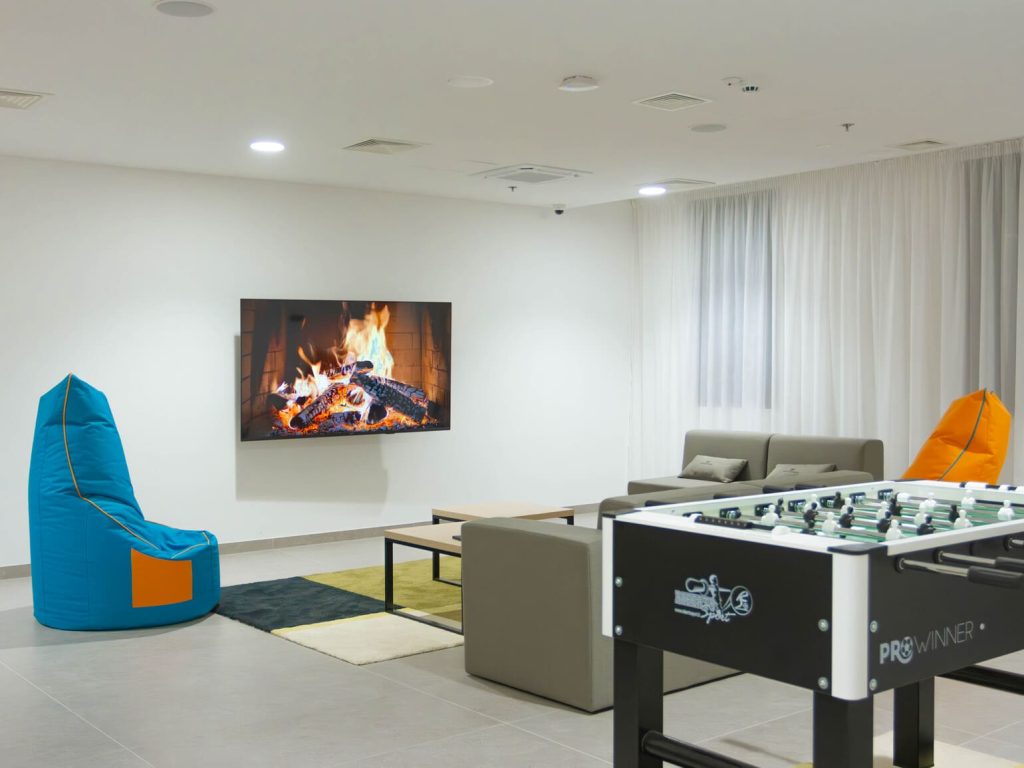
The project included the reorganisation and technical adaptation of the premises — changes to non-load-bearing partitions, installations, and an optimized layout of office, production, and service zones. Special attention was given to interior design, incorporating rest areas, rooms for informal gatherings and relaxation, and dedicated zones for teamwork, creating ideal conditions for a comfortable and efficient working environment.
The services provided included principal supervision, full project management, and technical consulting for the investor through all stages of the works, along with the coordination of all involved parties — from designers to contractors. This project stands out as an example of a modern and efficient business space conversion, fully compliant with regulations, with a strong focus on workplace quality, execution efficiency, and tailor-made solutions for the client’s specific operational needs. Being entrusted with this project, developed for one of the region’s most prominent entrepreneurs, represents a valuable professional recognition.
