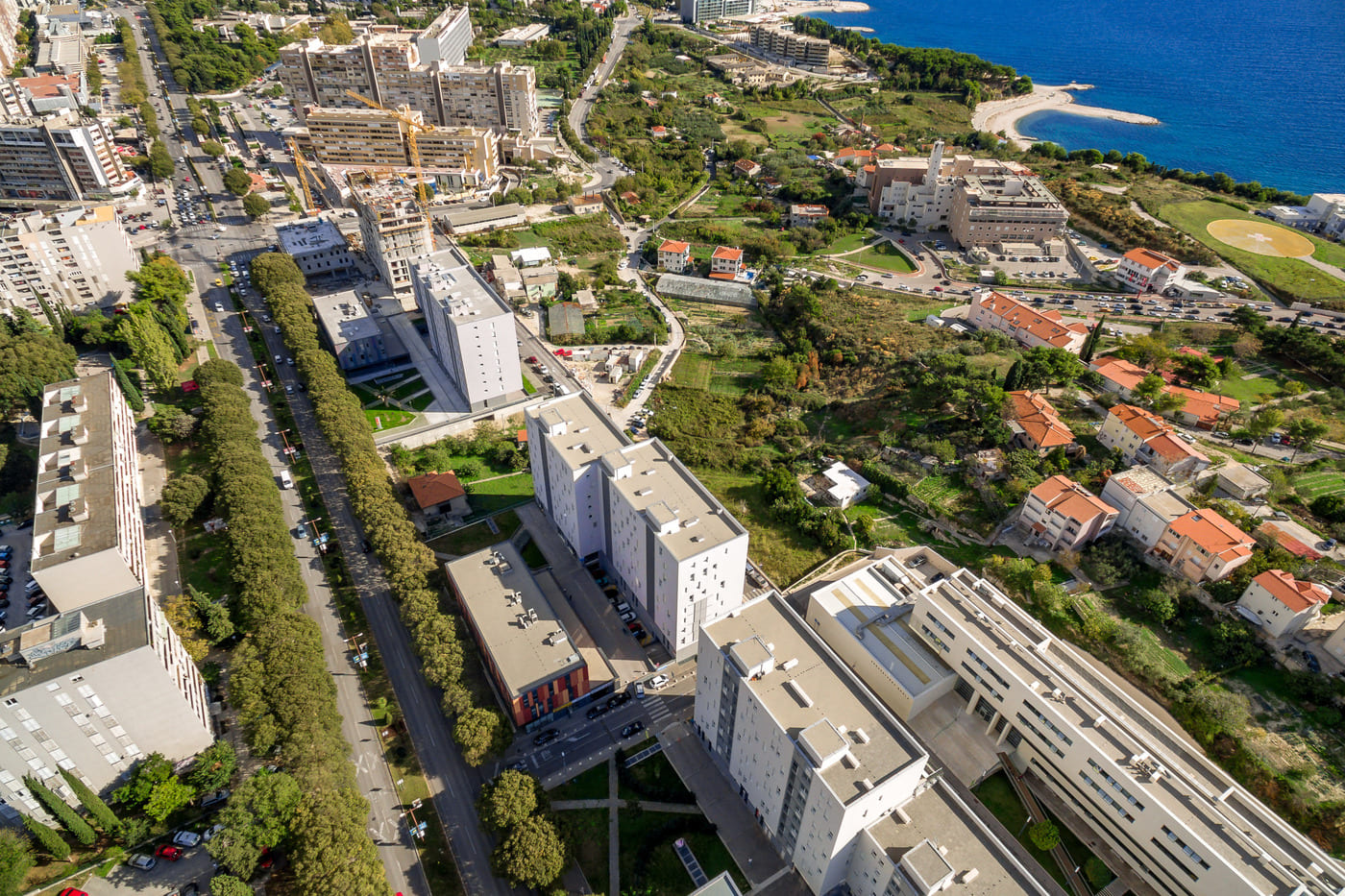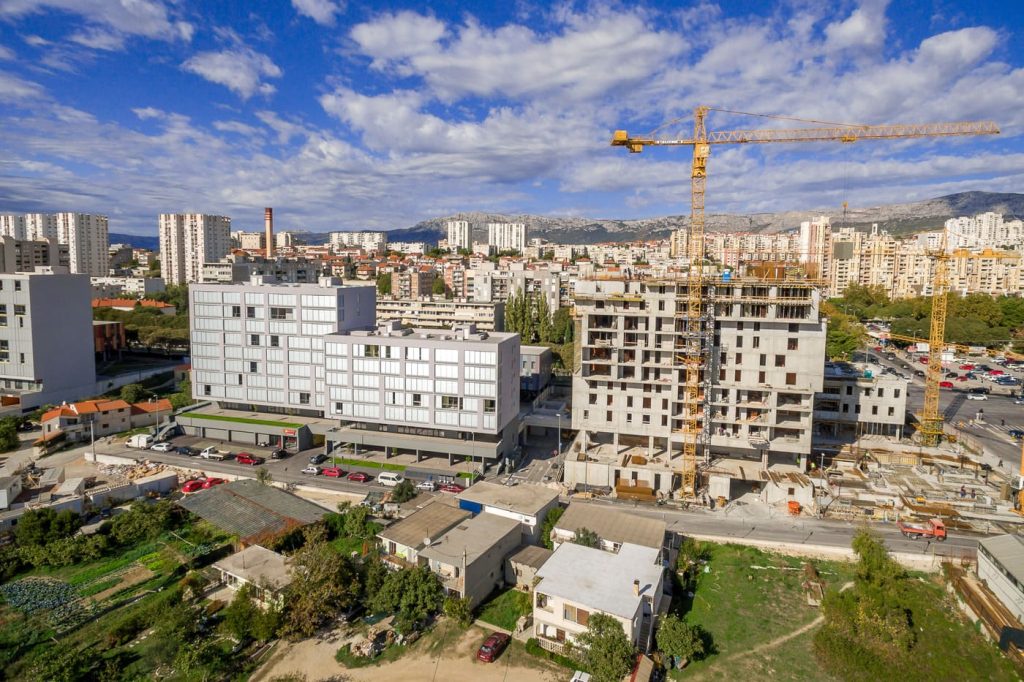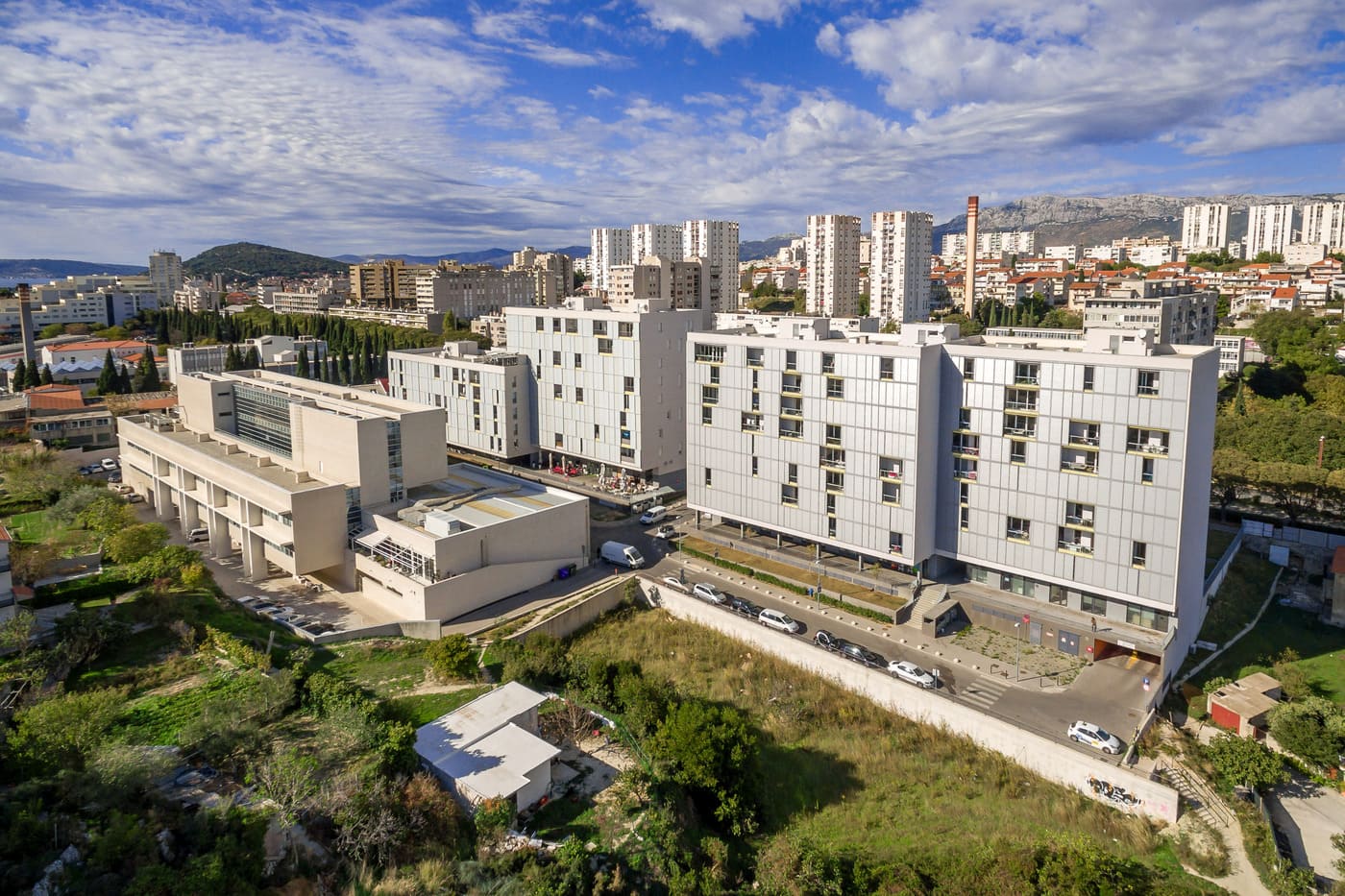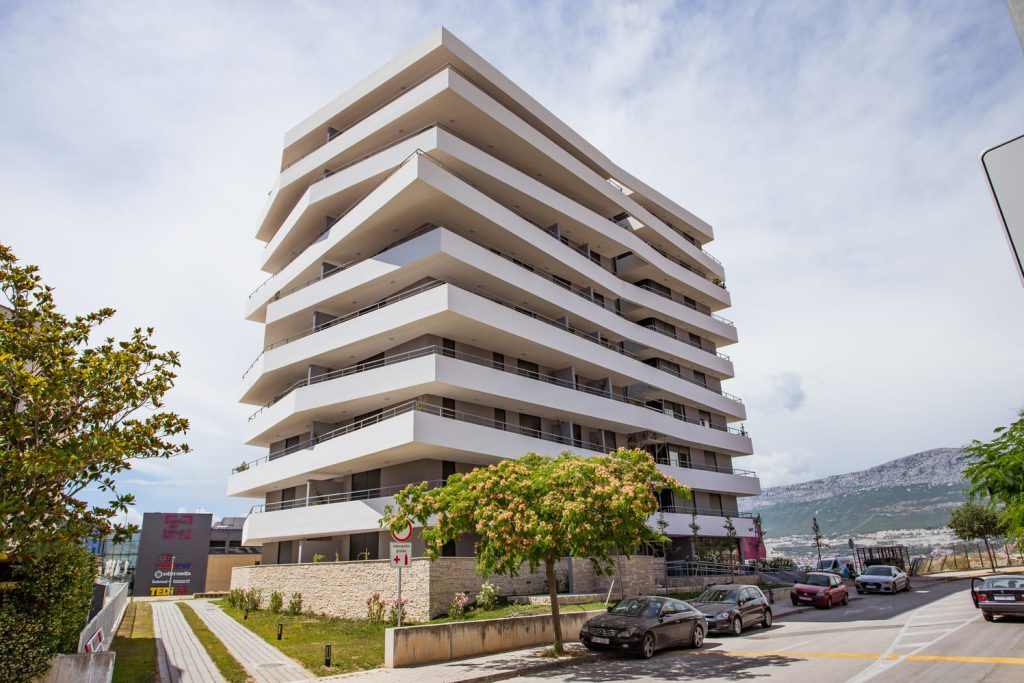PROJECT
NAME: Residential-Commercial Complex Trstenik – Ora
YEAR: 2015. – 2019.
SERVICES: Project management
DESIGNER: ARHITEKTONSKI BIRO KUZMANIĆ ANTE, d.o.o.
CONTRACTOR: ĆITIĆ GRADNJA d.o.o.
AREA: 29.743 m2 bruto izgrađene površine
LOCATION: Trstenik, Split
The Residential-Commercial Complex Trstenik – Ora encompasses the construction of three residential-commercial buildings, including the tallest residential building in Croatia, which is also among the tallest buildings in Split. The project is one of the more ambitious undertakings in Split’s recent history and represents one of the most significant urban projects in the region, setting new standards for urban development and quality of living in Split.



The buildings were designed with the aim of aligning modern architectural solutions with the market demands, enabling a blend of functional commercial spaces and residential units within a unified urban entity. The entire complex includes commercial areas, apartments, and underground garages, with a total gross area of nearly 30,000 m².
Building details:
- Residential-Commercial Building Trstenik 4.1
Total gross area: 8,107.85 m², number of floors: 3 underground + ground floor + 8 upper floors, consisting of 5 commercial units and 45 apartments, along with 91 parking spaces in the underground garage. - Residential-Commercial Building Trstenik 4.2
Total gross area: 8,486.58 m², number of floors: 3 underground + semi-basement + ground floor + 5 upper floors, consisting of 6 commercial units and 30 apartments, and 82 parking spaces in the underground garage. - Residential-Commercial Building Trstenik 5
Total gross area: 13,149.00 m², number of floors: 3 underground + ground floor + 18 upper floors, consisting of 26 commercial units and 100 apartments, and 228 parking spaces in the underground garage.
The task of Verat in this project was the management and supervision of the execution of all construction, electrical installations, and mechanical works, as well as ensuring coordination with the contractors, designers, and buyers. The project required ensuring a smooth execution of works within budget and timeframe, as well as aligning the dynamic construction plan.
The project was particularly challenging due to the complexity of execution and the large surface area of the buildings. The coordination among various contractors and monitoring the construction schedule were crucial for its successful realization, while the numerous underground parking facilities, the specific requirements for each building, and the logistical challenges demanded a comprehensive approach and constant supervision throughout all construction phases. Given its scale and quality of execution, the complex has set new standards in construction and has become a point of reference of urban development for future initiatives in the region, enhancing the competitiveness of Split in the residential and commercial real estate market.



